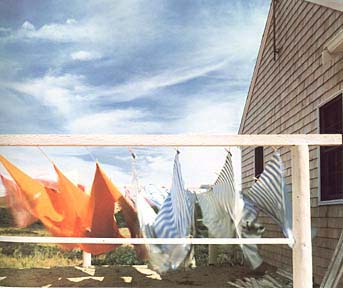
Vision is the most accessible and pervasive of the senses. What we see constitutes our first impression, and many books are in fact judged by their covers. The basic CAD task has been the simulation of appearance. First, in the two dimensions of the picture plane, and then in the three dimensions of the model. In 2D the selection of viewpoint is critical, but in 3D irrelevant. Yet while the design object may be fully visible, it still remains untouchable. However sliced or separated the parts have no heft, the model no substance. Wearing parts without friction do not wear out; organic matter does not rot and never smells; and even when we fly through and around there is no whoosh of air because nothing moves. All is inert and soundless and if this is virtual reality, it has no presence. Space and surface can be seen but not felt, so there is nothing to distinguish between them. What is missing is the context in which to judge performance, the ultimate measure of design.
Buildings don't fly so, unlike airplanes, their weight is usually ignored; and modern buildings are closed to nature so the occupants, unlike pilots, can ignore outside air conditions. If efficient application of resources in construction or operation were measured in terms other than $-Current cost, buildings might be designed as aircraft or sailing vessels where performance matters. And that would implicate mediation and control of structural and environmental forces in the design process. The CAD model would have to be animated, made sentient, even intelligent to know what is happening to it and because of it. If a simulated projectile strikes a simulated glass pane, it must know if it's virtually broken.
There is a natural rhythm to conventional drafting. The speed with which the experienced draftsman converts the mental image to lines on paper is limited by manual dexterity, but this constant-paced, rarely-taxing exercise has a calming effect, like knitting. It is pleasing to feel the paper's bite through the pencil, to see a well-drawn line appear, and then accumulate as the substantiation of that mental image. It is a simple mechanism, 1 person attached to pencil; what the fingers do the pencil does. CAD is different; the operator is detached from his "pencil" and issues instructions to it in a foreign language (software) via a third party (computer). The friction in the mechanism often creates a herky-jerky rhythm which can be ennervating and counter-productive. Intuitive operation depends on tools whose use is instinctive and on processing procedural information at the visceral level. The ideal CAD system should be limited only by the operator's mental clarity.

The sailor of a small boat with one hand on the tiller and the other controlling the sail feels and responds to wind, water, and direction. The continuous streams of "data" are intuitively "measured" by the body, which responds with appropriately adjusting force of its own. This kind of visceral information and control is needed by an interactive design system which responds to visual and non-visual sensory information. This will require the transmutation of a numerical result produced by a CFD application (for example) into a visual signal that registers as sensation, and a feedback mechanism operating at the speed of nerve signal transmission.
C. P. Snow's oft-cited rift between art and science has stranded architects and engineers on opposing sides. What's worse, engineers have kits full of tools architects could put to good use if they knew they existed or how to use them: computational fluid dynamics, finite element mechanics, process engineering, usage simulation, etc., and sufficient computer power to drive them. These tools are applied to mass-produced manufactured items routinely, but to buildings built one at a time hardly at all. Yet if those isolated building events were aggregated, they would far outweigh in cost and importance even the sexiest, big-ticket supersonic aircraft or submarine. The ordinary architect, marginalized by skimpy fees, is in no position to make that happen; and the signature stylists, busy with big "entertainments", may not care if it does.
go far beyond its present state. A glance at the on-screen tools and commands displayed by most CAD systems indicates their origin as 2D drawing programs. Most tools are still varieties of 2D pictorial transformation (lines, arcs, etc.) and not 3D building elements (walls, roofs, etc.). The proprietary CAD data structure may not be sufficiently flexible to carry the range of information needed for analytical processing, much less communicate effectively with other systems. Solids modelers will eventually supplant the presently popular "enhanced" 2D systems, and foster a different kind of working methodology which will, hopefully, no longer be called "drawing".